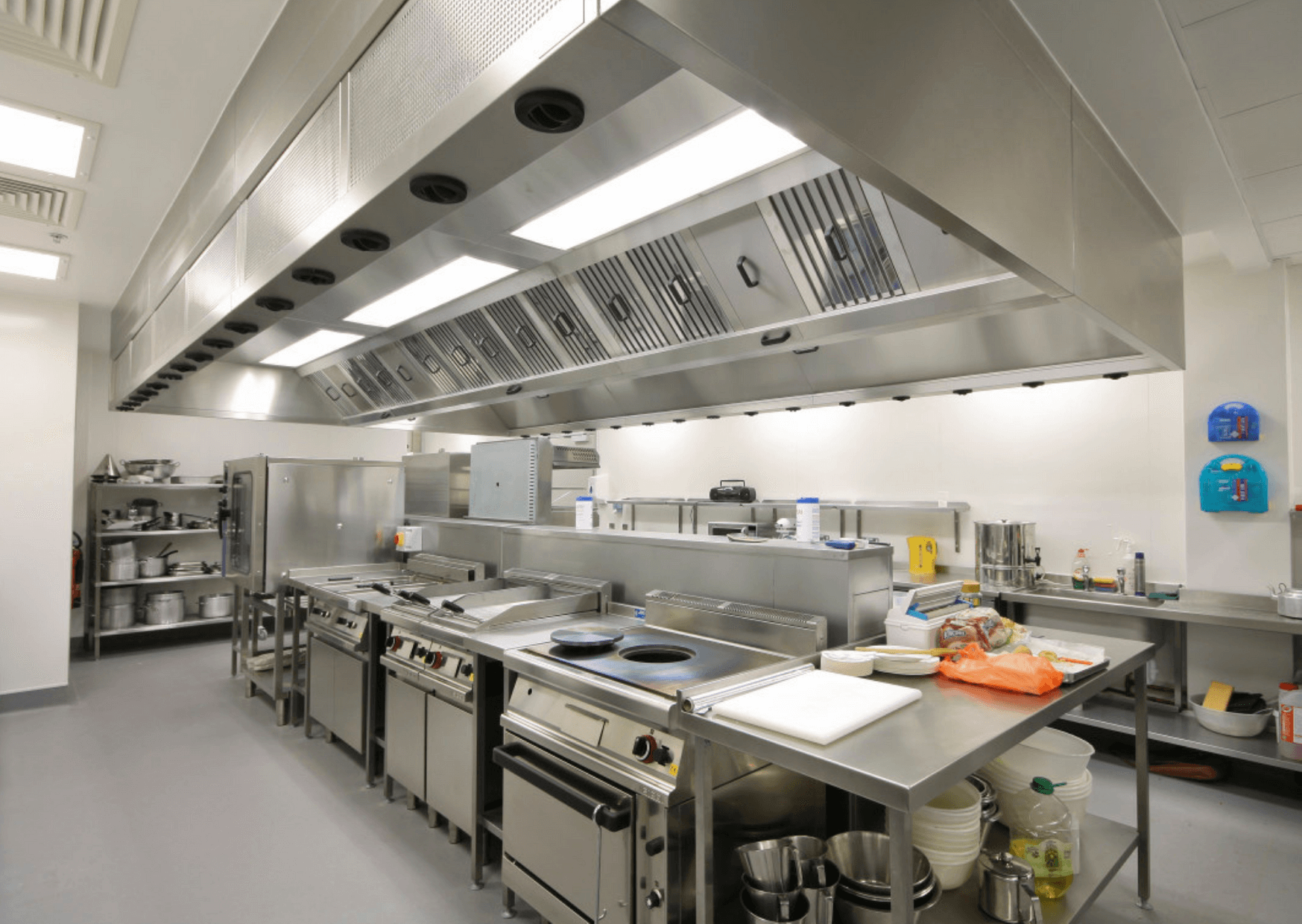
How to Design an Efficient and Functional Commercial Kitchen
Designing an effective commercial kitchen is one of the most important steps that can define a business for many years to come. Although there is no universal solution when it comes to a setup of a commercial kitchen, a well designed commercial project always includes the needs of customers and staff, as well as the shape of the kitchen and maximum utilization of the kitchen space. It can also help to create a configuration that will increase functionality and optimize efficiency. Mistakes made in the design of a commercial kitchen are much harder to fix than in the case of other hospitality refurbishments and require changes in kitchen installations, such as plumbing, electricity or gas. Most of them can be avoided by following the guidelines during the design process.
Commercial Kitchen Design
A well designed commercial kitchen focuses on factors such as:
Energy efficiency. Every commercial kitchen design involves energy consumption. A large percentage of a restaurant’s budget is spent to cover energy costs. Therefore, Foodservice Equipment & Supplies recommends strategically placing the cooking equipment so that the hood removes hot air while keeping the kitchen cool. When planning a commercial kitchen renovation, it is worth to consider placing the cookers in one area, which significantly will reduce energy costs. Foodservice Equipment & Supplies also recommends placing refrigeration equipment as far away from heat sources as possible.
Ergonomics, which help minimize kitchen staff movement, save food preparation time, reduce the risk of kitchen accidents, and minimize unwanted food spills. WebstaurantStore recommends designing your kitchen with areas by function: cleaning, storage and inventory, food preparation, meal cooking, and service. In this layout, the waste disposal and cleaning area is far away from the meal cooking area, and completed meals will leave the kitchen on one side while the dirty dishes enter through the kitchen by another entrance.
The size of the commercial kitchen, which should be proportional to the size and number of seats on the premises. It’s good to install a modular kitchen with equipment on wheels or workstations use for multiple tasks. This will help to use the space more efficiently.
Installation of equipment in a commercial kitchen that meets health and safety standards. Each commercial kitchen is an individual and needs equipment that meets specific requirements. The equipment of the commercial kitchen includes tables for preparing meals, electric cooking equipment, refrigerators, freezers, ice machines, dishwashing equipment, cabinets, drawers and shelves for storing dishes. Support of a general contractor might be useful during both the purchase and installation of equipment in the kitchen space. Each area should be designed following food safety and health regulations. The design of a commercial kitchen should focus not only on cooking and food preparation areas but also on cleaning stations. Not having sufficient washing stations is one of the most common mistakes you can make when designing a commercial kitchen. “When planning the size of the drip boards, racks and landing tables, consider the number of cutlery, crockery, glasses and trays that will accumulate during your busiest day, as well as the capacity of the dishwashers.”
Air ventilation. Air quality in a commercial kitchen will suffer if the kitchen is not adequately ventilated. The lack of air circulation makes it impossible to work, and the multitude of smells is not only unacceptable but also dangerous and unhealthy. Therefore, turn on the fan as soon as the cooks start cooking and change the filter in the hood frequently. Well designed commercial premises have fans or air purifiers throughout the kitchen space.
Maintenance.The maintenance of the entire kitchen largely depends on the materials used during renovation, the arrangement of elements and the method of storing kitchen utensils. Shelves are a practical solution due to the availability of ingredients during the preparation process, but a cabinet with a door is much easier to maintain. Design your kitchen to be modular, so you can relocate certain areas to access equipment that may break.
