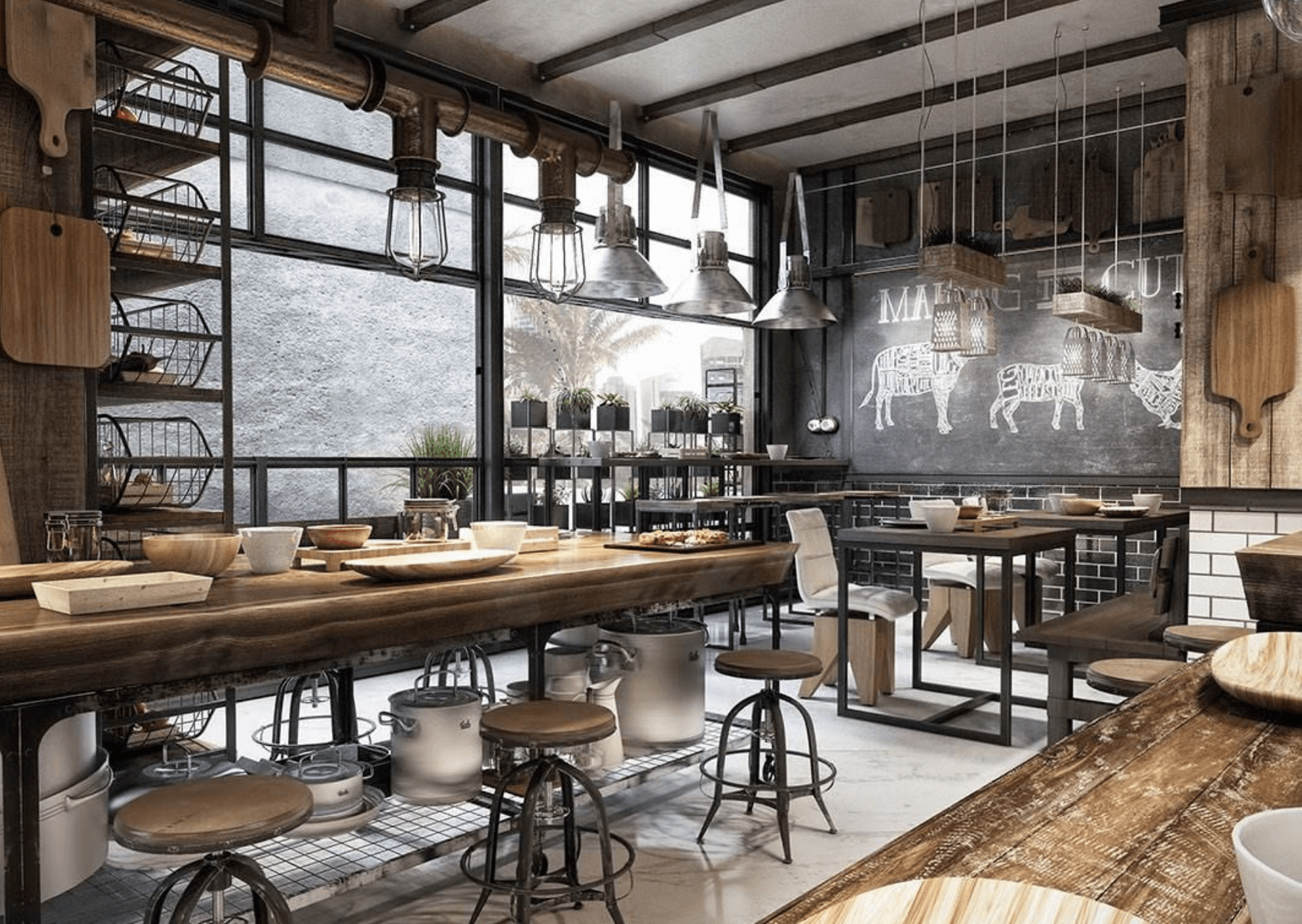
Loft Style Restaurant – Principles of Industrial Interior Design
The decor of the premises largely depends on the imagination and creativity of the owners or
designers. Guests are always interested in stylish restaurants with unusual visual idea that allow them
to feel relaxed. Therefore, industrial style interiors with particular emphasis on natural accents are so
popular in the last years. How to design a restaurant in a loft style that will delight your guests?
Loft History
The word “loft” means an attic or a raw, open post-industrial space. Lofts originated in Paris in the mid
19th century as artists’ ateliers. The oversized paintings of the time required expansive high-ceilinged
studios — the first lofts. Loft space originally came to the United States in the early 20th century as
storage warehouse lofts near shipping ports in New York and Boston The contemporary fashion for
arranging post-industrial spaces for residential, hospitality and office premises began in New York. In the
early 1950s, many factories located in increasingly crowded city centres, where land and rents were the
most expensive, moved to the suburbs, leaving their former headquarters. Industrial interiors usually
associated with the urban structure became very popular, especially among American artists. Fascinated
by the open space, good lighting, and the low cost of rent, they arranged them not only for studios but
also for hotel apartments, restaurants and clubs. Their main advantages were large areas, austerity and
minimalism.
Characteristics of the Loft Style Restaurant
The loft style reigns supreme both in residential construction and in hospitality spaces – hotels or
restaurants. When designing and remodeling a restaurant, the atmosphere of the place plays a significant
role, so it is worth considering the solutions which will attract guests and make them come back. In
industrial design is very important to make a room as high as possible to reminiscent a factory hall. It is
also worth removing partition walls to open up space to the maximum. Another important factor is
ensuring that the dining area is well lit. The indispensable background of a restaurant with a loft-style
atmosphere is large windows, raw wood and shiny glass.
Renovating a Restaurant in Industrial Style
The right furniture is just as important as the unique determinants of the loft-style in a restaurant.
Furniture for loft style restaurants should be a bit raw, heavy, massive, without sublime decorations. Long,
wooden tables, armchairs, chairs, where wood and metalwork fit well in a modern design. The perfect
finish to the whole space might be effective, framed mirrors on the walls, corresponding to the glass of
the restaurant tableware, window panes or the shiny countertops. Tables for industrial premises must be
made of wooden tops, mounted on steel legs made of a thick profile. Industrial shelves are an ideal
solution for empty walls in a restaurant. You can use them to create a space on which you can display the
offered wines and craft beers. It is also worth thinking about books for guests. Plants and flowers will add
cosiness and warmth to the austere interior. Industrial shelves, like other loft-style furniture, have a raw
and elegant structure. When arranging a restaurant in a loft-style, it is also worth remembering about the
open kitchen. This is a fashionable solution. Those who treat cooking as an art form will appreciate the
idea. Also, the guests who are sensitive to details will not miss the lighting in the form of raw, scaled
bulbs hanging on long strings or metal sconces. Red, clinker bricks, concrete walls, raw floors, high rooms
with large windows, open spaces, massive furniture, metal, glass, wood – all this, in perfect proportions is
a recipe for a restaurant in such a popular industrial style. When arranging and renovating the restaurant
interiors in modern style, good taste, as well as a sense of aesthetics, are essential.
