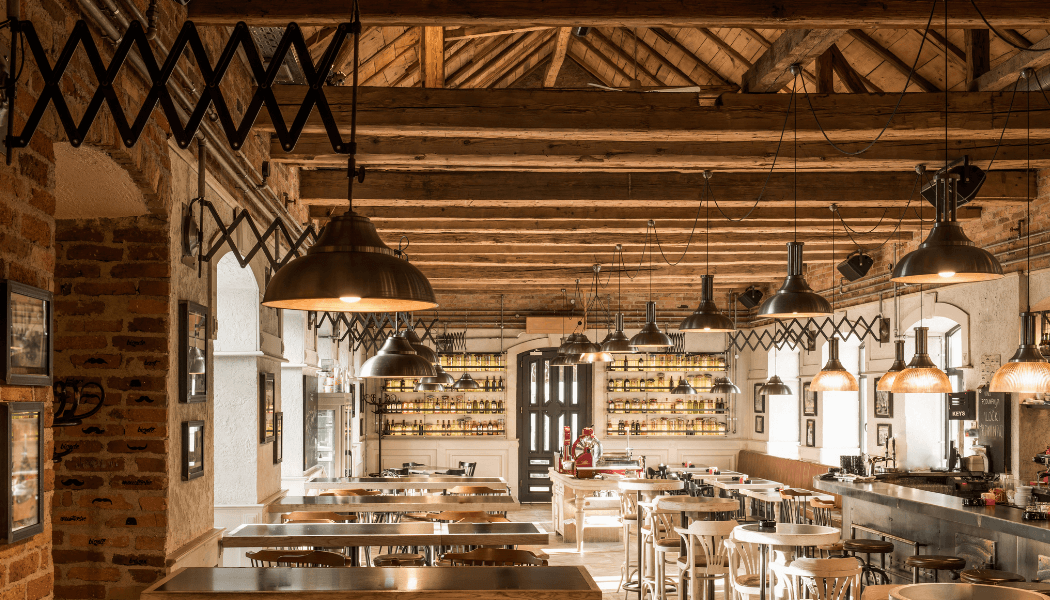
Loft-style Restaurant Interior
In a loft-style restaurant interior design, factors that attract potential customers are space, colours and selected materials. Their combination creates a great base and atmosphere. By focusing on white, black, grey, light colours, you will make the restaurant space seem brighter. In addition to paints, the base consists of solid wood and stainless steel furniture. Thanks to them, the interior will be universal and will look well in the surroundings of frequently changed seasonal decorations. The feeling of free space means that guests will feel more comfortable. Below you will find more ideas for arranging the premises in a loft-style.
Loft Glass Walls and Sliding Doors
To obtain an intimate atmosphere and divide the space of the restaurant room, it is worth using very fashionable loft walls and sliding doors made of metal and glass. The walls and doors consist of metal profiles usually painted in black supplemented with glass. The combination of muntins and transparent glass allows you to divide the space while maintaining its transparency.
Loft-style Restaurant Tables
The tables are the key to the arrangement of every restaurant. They should be resistant to exploitation and frequent cleaning. Solid materials such as wood or stainless steel ensure their durability and are the basis when choosing restaurant tables. It is desirable if they have a universal and original form. Then rearranging or connecting them would not be a problem. Even in the case of a changing environment, timeless furniture will still fit it. Following the principle of minimalism, let’s focus on such tables that will also serve as a decorative element in your restaurant. Custom made furniture will surely attract guests. If you want to be visited by people who need a place to work or talk to customers, you can offer them a large, extendable loft table. Thanks to it, they will gain space for a computer, and work and negotiations will turn out to be pure pleasure. Metal legs made of a thick metal profile give the wooden tops an industrial style. The warmth of wood cooled with cold metal gives a new character. It is worth adjusting the thickness of the profile to the thickness of the tabletop. With a larger budget, it is worth replacing the cheaper tops made of a laminated board with natural wood, which is more expensive but will create a unique atmosphere on your property.
Seats in a Loft-style Restaurant
In addition to the standard choice, custom upholstered chairs, you can find alternatives that will help you introduce a loft atmosphere to the restaurant. One of the options is bar stools suitable for sitting at a high countertop or the bar. It is the perfect choice when you do not have much space. Although these seats are very inconspicuous, sitting on them is very comfortable. The second option is loft benches. Made to order from solid wood and stainless steel are great for larger tables, especially when we accommodate more people. Decorated with pillows, they will complement the interior, the functionality of which will be appreciated not only by you but also by your guests.
Installation of Wall Panels
To maintain the convention of combining different materials, it is worth covering the wall with metal panels. Wall panels are laser cut. Thanks to that, you can receive any shape and perforation. An original solution is a corten as a material for panels – a special sheet that, when subjected to appropriate factors, rusts and maintains a beautiful rusty coating without getting your hands in contact with the panel.
Installation of Industrial Shelves
Racks and metal structures are an ideal way to arrange the walls in your restaurant. It will let you complement decor elements with books or plants, which gives the interior a homely character and warms the slightly austere, metal-concrete interior. Metal racks with wooden or glass shelves you can illuminate. It will create a unique effect, especially in darker interiors.
Suspended Mesh Ceiling Panels
In loft interiors, investors and designers often decide to leave the ceiling in the condition as it is at the construction site, while all installations remain on top. It is a simple way to maintain the austere character of the interior, especially when we talk about concrete or brick ceilings. To diversify and insulate such a ceiling, you can decide to install suspended ceiling panels made of translucent metal mesh. The mesh you can varnish in any colour.
