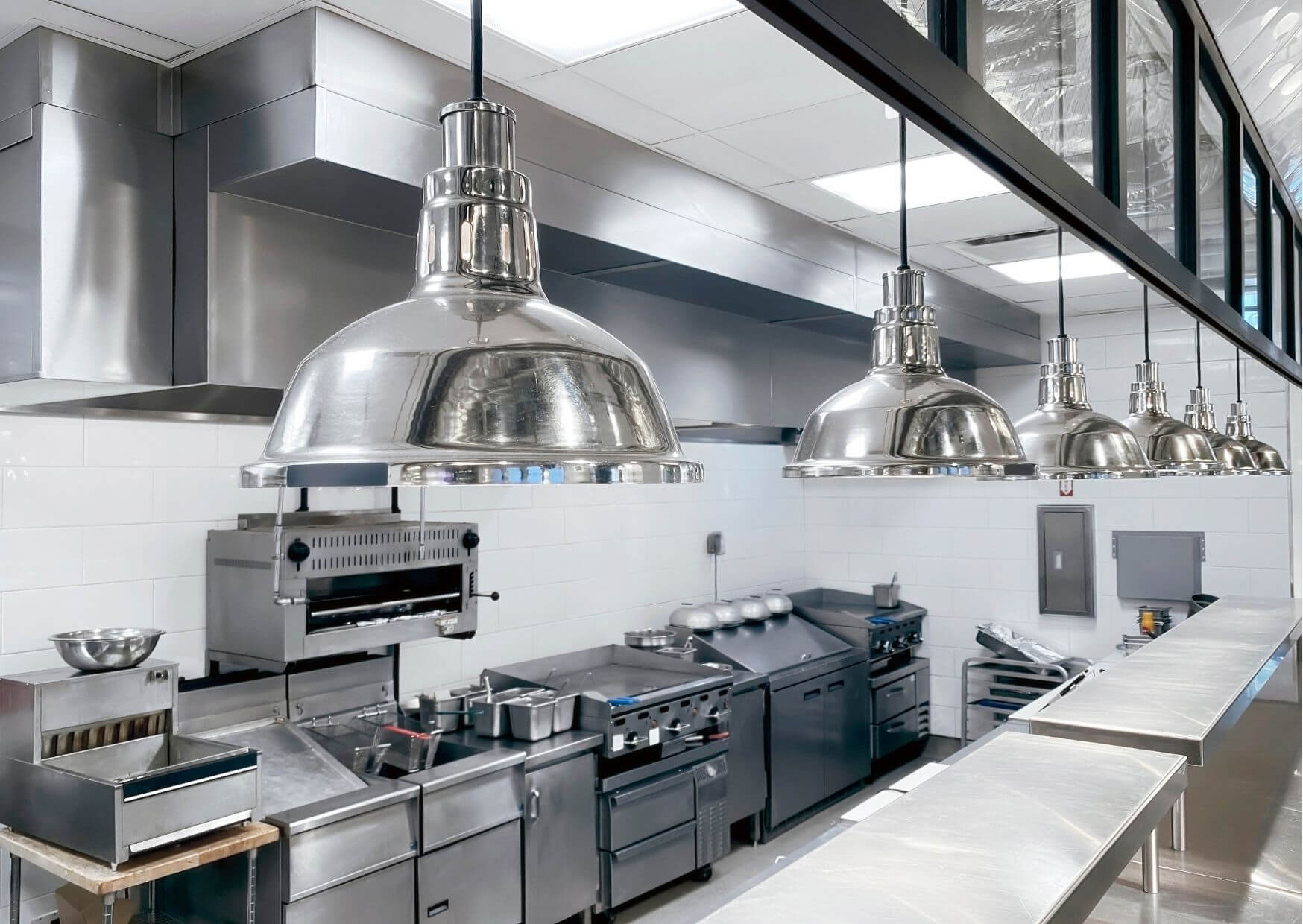
How to Choose the Best Commercial Kitchen Layout
While it is true that a restaurant’s success comes from the quality of its cuisine, a lot depends on a functional and well-arranged professional kitchen space and its smooth operation. Commercial food preparation requires ergonomics, effectiveness, and personnel safety. A professionally arranged kitchen layout is crucial for efficient food production and enables the back-of-house team to cook high-quality meals. The kitchen interior is a vital element contributing to the success of every restaurant and the dining experience. Whether opening a brand new facility or planning a commercial kitchen renovation, you have to decide what layout will be the most efficient.
Types of Layouts in Commercial Kitchen
There are several types of commercial kitchen layout designs to consider. The most commonly used are:
- assembly line;
- zone-style;
- island-style;
- galley layout; and
- open kitchen.
Each one has unique advantages depending on the style of the restaurant, the type of cuisine served, and the available space.
- The assembly line layout is a solution for fast-food restaurants in which speed and efficiency are the main focus. Kitchen equipment and kitchen appliances are organized in line with the preparation area allowing cooks to fast and efficient food service.
- The zone-style layout means dividing the space into different sections spread across the kitchen. This design is best suited for larger commercial kitchens with diverse menus like hotels, catering stations, or food preparation for events.
- The island-style layout is most common for restaurants with a diverse menu containing dishes that may take more time to cook. Cooking equipment is installed together in one module at the centre of the kitchen, with all other stations positioned around it. That option works well in large square kitchen spaces.
- The galley layout is a solution for restaurant kitchens with limited space. The different stations are spread across the kitchen’s walls, rather than in the centre, to provide enough space for the staff and allow them to move freely.
- Open kitchen’s primary purpose is to provide a unique dining experience for the customers. The food is cooked directly or partially in front of the dining room guests. Due to safety regulations, cooking appliances installation should be placed away from the diners. Open kitchen configuration needs to be arranged by a commercial kitchen design specialist.
Things to Consider When Planning the Layout for a Commercial Kitchen
When arranging a new space or planning a commercial kitchen refurbishment, you need to decide what layout design is best for your business. There are several factors to consider: space, appliances, storage, and safety. Guidelines in the Hospitality industry recommend dedicating 60% of restaurant space to the front of the house and reserving the remaining 40% for the kitchen. In a restaurant with a small kitchen, the best choice would be a galley design or assembly line layout.
Restaurant Kitchen Appliances
The amount and type of kitchen equipment necessary for your project are the main factors to consider when planning a restaurant kitchen layout. Planning how many ovens, fryers, grills, dishwashers, and other appliances your kitchen needs to function is the first thing to do before configuring the layout.
Storage Area
Every restaurant kitchen needs to have storage for cooking accessories and the ingredients. You need to consider the available space and the distance between the storage place and the food preparation area.
Health and Safety
When planning the kitchen layout, you need to remember to follow Health and safety regulations, so choosing an experienced general contractor with experience in designing and remodeling the commercial kitchens is crucial for the project. A professional company will guide you through the whole process, from space layout arrangement to appliance installation.
