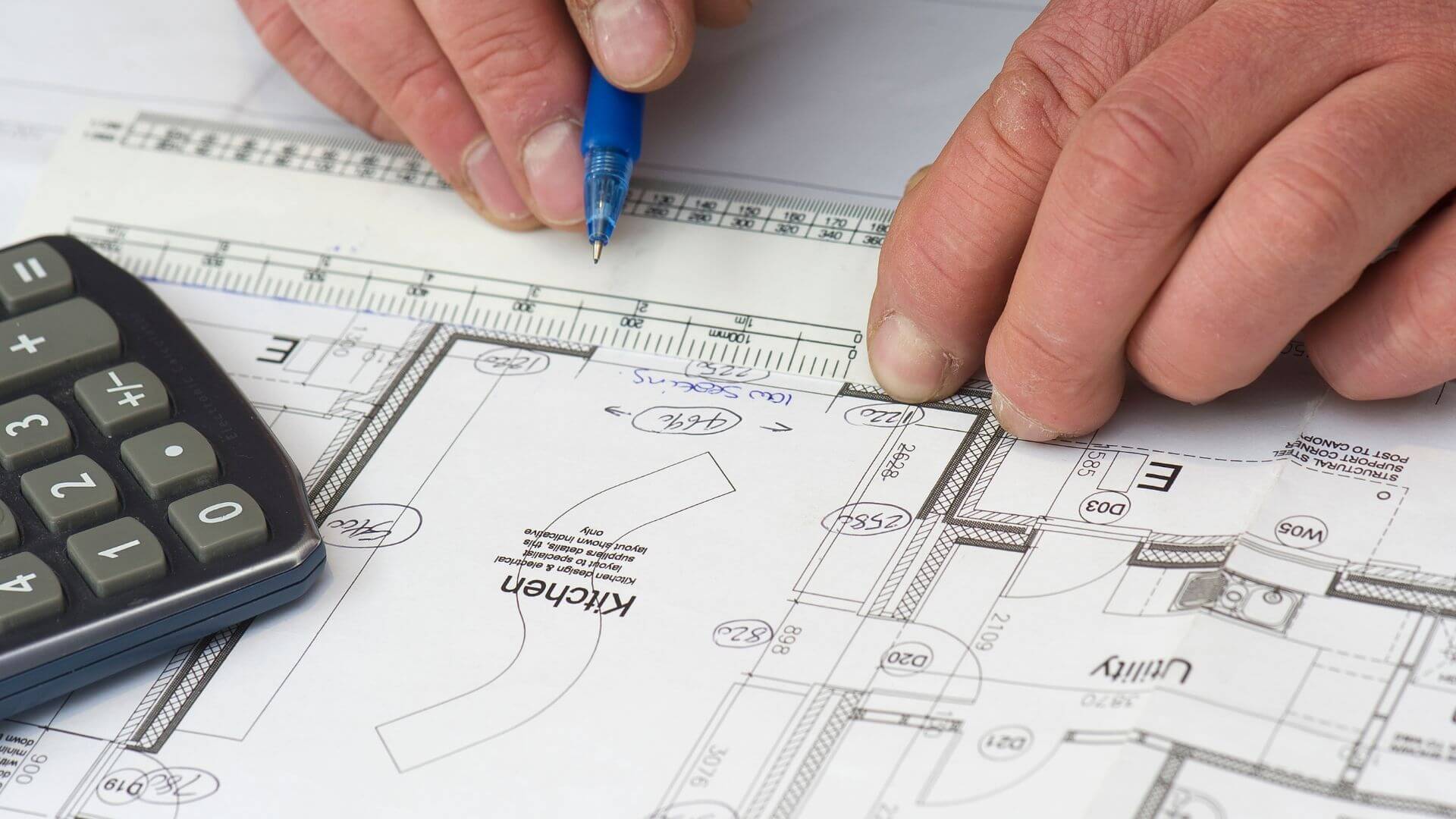
3 Easy Ways to Optimize Restaurant Kitchen Operations
Opening a restaurant is a complicated process, which consists of many factors, such as a brilliant idea, reliable assessment of the market situation, estimation of the accumulated capital or implementation of innovative solutions. However, the most significant challenges include professional commercial kitchen design preparation and restaurant kitchen renovation. It allows not only to operate the restaurant kitchen smoothly but also to increase its efficiency. Gathering the necessary kitchen equipment may not be sufficient to run a profitable restaurant. The promptness with which the staff takes orders is crucial as it can significantly inhibit or ruin guests’ dining experience. Despite its complexity, a commercial kitchen renovation can be painless and effective. Ask a professional hospitality expert for advice to avoid the risk of costly rework.
Expert Advice for Hospitality
It’s crucial to get advice from hospitality industry experts to make the restaurant kitchen design scalable and adaptable for future needs as your restaurant grows. To be sure everything is working well, it is a good idea to appoint a staff member responsible for the kitchen preparation. The employee may also be responsible for checking your inventory and workstations or cleaning catering equipment.
The consultancy of a hospitality specialist begins at the concept stage and then covers the various stages of implementation:
- market analysis;
- initial investment assessment;
- determining the target group, location, menu, and investment purpose;
- location selection and evaluation;
- obtaining permits to run restaurants;
- technical condition assessment of the building and rooms;
- adaptation assessment to food production;
- assessment of water quality;
- installation evaluation;
- interior design;
- preparation of a technological project;
- the adaptation of the premises (utilities, room layout, ventilation, air conditioning);
- kitchen and premises equipment;
- performance supervision, and
- menu establishment and cost analysis;
Commercial Kitchen Space Optimization
Whether you build a kitchen from scratch or remodel an existing one, the first thing to keep in mind is the space available. Either way, you should maximize the room while maintaining workflow and speed. However, saving space does not mean every inch of the area is overwhelmed with restaurant equipment, counters and warehouses.
You need to know that your kitchen has enough capacity for your crew to work together without getting in each other’s way. Laws and regulations set out basic requirements for the number of employees needed to work safely, but if you know there will be a lot of movement in a particular area of your kitchen, consider increasing the space to allow your team to move around more easily.
Efficient Restaurant Workplaces
Configure each section in the restaurant kitchen accordingly by providing all necessary goods, tools and equipment. All kitchen countertops should be as tidy as possible to provide sufficient space for staff. Your team should maintain an effortless process of preparing orders and cooking by organizing each workstation before use. It will simplify order issuing and provide efficiency.
In the case of insufficient space to store certain goods, use the free space on the wall by building shelves and hooks to hang pots, pans, spatulas and other kitchen utensils. Dividing the kitchen into separate workstations is an appropriate approach to smooth operation and production in the kitchen.
